Keuze Project - Amstelveen Skatepark
Project Overview
We began by forming a group based on complementary skills. Each person wrote their strengths on a paper and posted it around the classroom. We then looked for papers with skills we needed. For example, if someone was good with computers but needed help with writing and formulating, they would look for someone with writing skills to form a group. Our final group consisted of Stijn, Thom, Jakob, and Kevin.
The Beginning
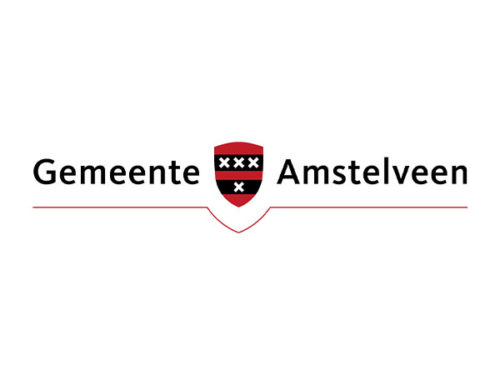
We started by finding a client, and we came up with the municipality of Amstelveen. We received the project to renovate and make greener a skatepark next to the city center. This began our research.
Research
Neighborhood Analysis
In the neighborhood of this skate-park are football fields, basketball fields, next to the skate-park is also a primary school and a daycare. This area is also quite green because there are many plants and trees. Behind the skate-park is a playground for young children.
In the neighborhood of the skate-park are many places for other activities, so we think it's a good idea that this location remains a skate-park. People still come often to skate here. We heard this from classmates who live in the neighborhood.
They mostly only use the half pipe and almost no one uses the part that is made of asphalt. So we think it's a good idea to do something with the asphalt hills that are hardly used.
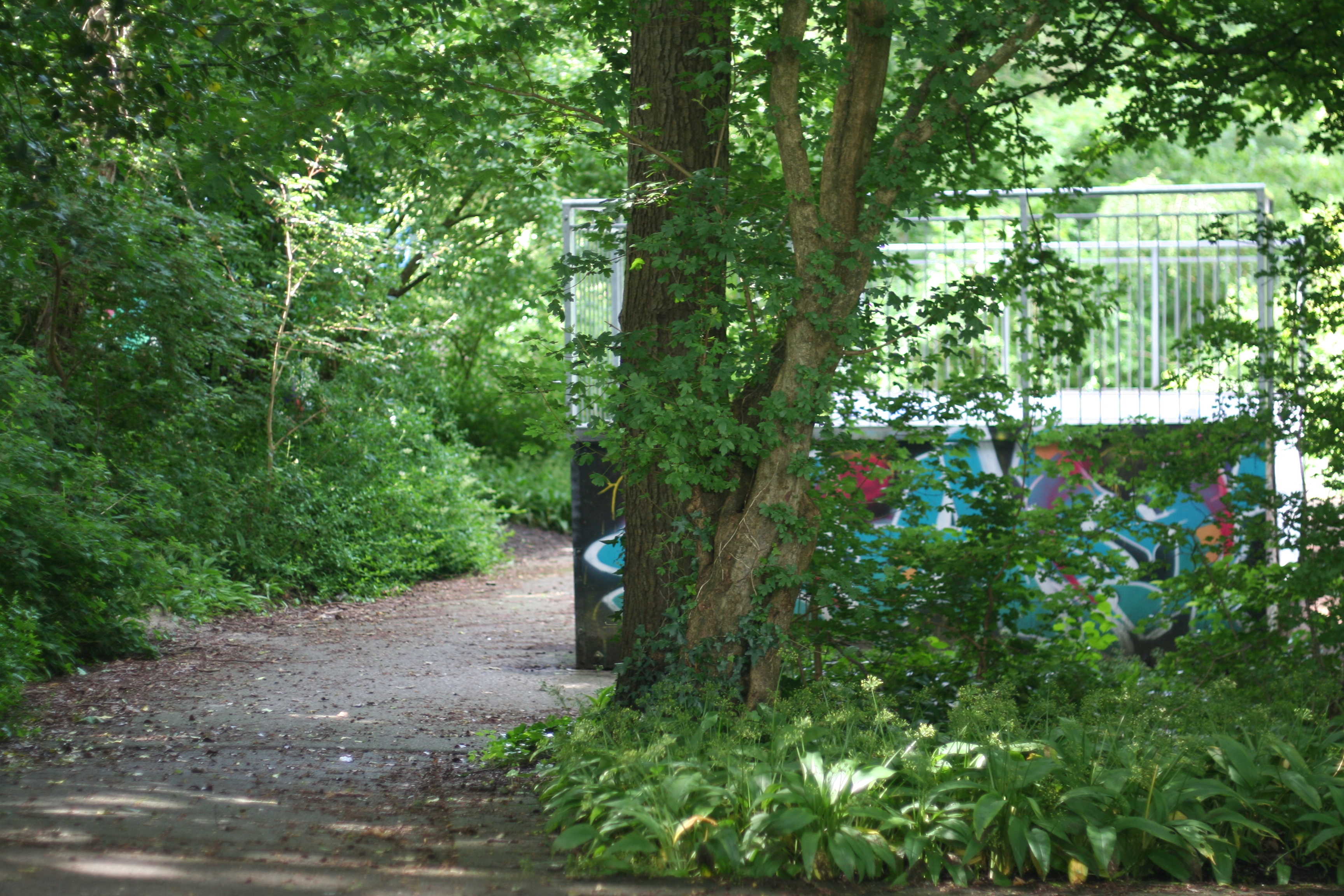
Safety Considerations
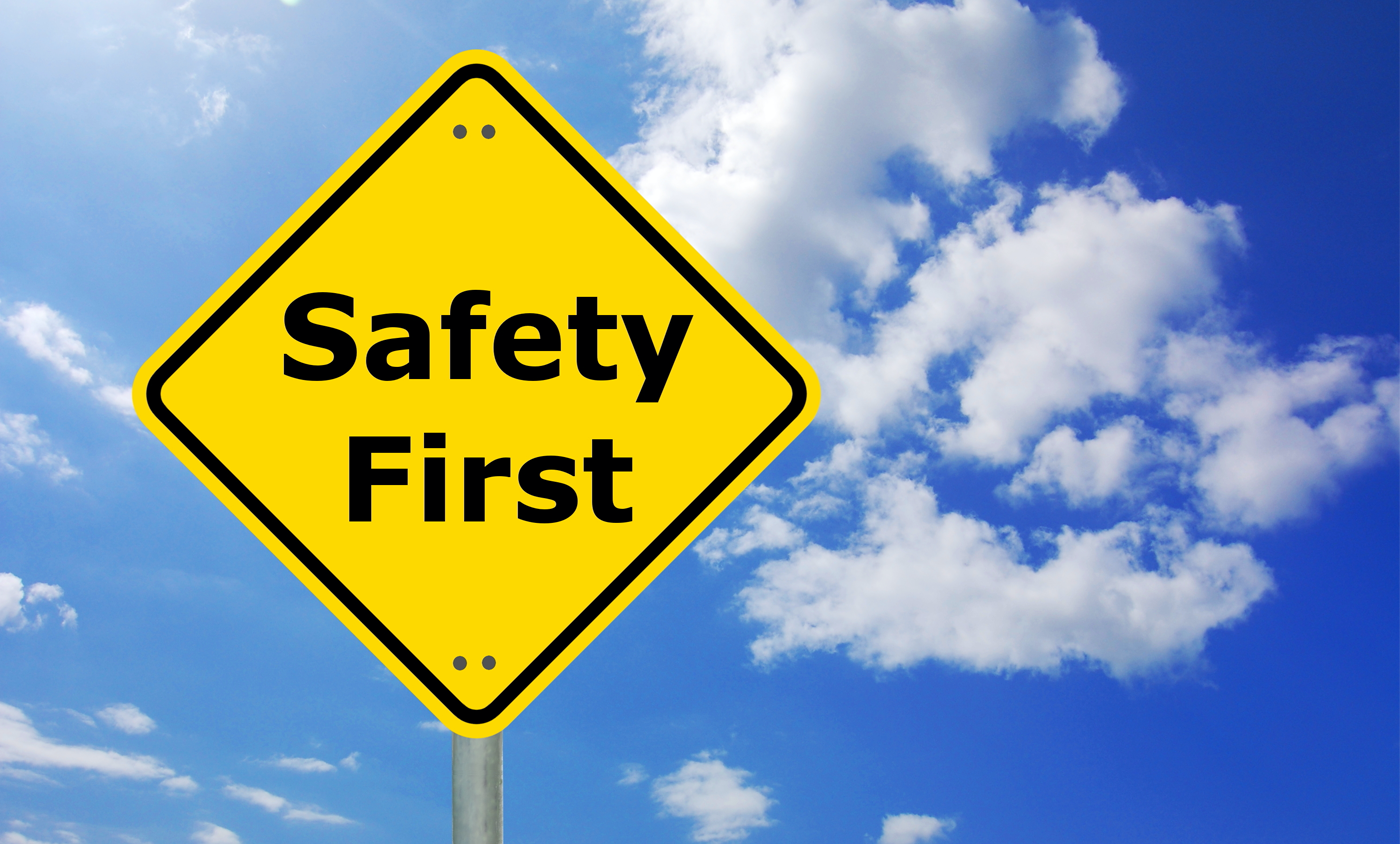
According to the Warenwetbesluit attractie- en speeltoestellen (WAS), the materials and construction must be stable. There must also be protection against falling and entrapment. This is stated in the Dutch variant NEN-EN 1176-1:2017.
Under article 1 in the WAS, the play equipment may only work by gravity or physical force of the person. Mechanical and electrical forces are not allowed.
In annex 1 of the WAS, it states that the equipment must be safely adjusted and maintained. When designing and manufacturing equipment, you must not only consider normal use but also reasonably expected use.
Additionally, we must take into account the specific behavior of children and the ergonomics of the equipment.
Mid-term Evaluation
We presented our concepts and research to our client. We and our client came to several conclusions when looking at our concepts:
Panna Cage
The panna cage is not a good idea based on our research. This is because there are already more than 3 in the area.
The client has told us that the function of the playground may not change. This is because the neighborhood residents could become dissatisfied. So only something can be added.
Fitness Equipment
The client immediately rejected the fitness concept. The client has also said that for a fitness space, a dedicated area is usually created. Because (as stated in our research) special rules apply. For example, a certain type of floor and all kinds of other safety measures.
Asphalt Hills and Water Drainage
Our client has said that removing the asphalt is not an option. This is because 10m² costs around €10,000. So instead of the hills, no new skate equipment can come. However, the client has said that the skate-drains are a good concept.
To change the poor condition of the asphalt hills, the municipality wants to maintain them more frequently. So the client has approved the skate-drains and plans to maintain the asphalt hills better.
Half-pipe and Chill Spot
Taking apart the half pipe and placing more skate equipment in between is not possible because the half-pipe is anchored in the ground. However, making a chill spot by the half-pipe is a good idea. This is because there are too few chill spots in the municipality for young people.
The client has said that a chill spot must be secluded from houses so there is no nuisance. This is achieved in this case by the thick layer of trees that surround the playground.
Bridge
The client also thinks that the bridge is very ugly and in poor condition. She has said that if a safety inspection were to come, the bridge probably wouldn't even pass. So replacing the edges of the bridge is necessary.
The client also thinks it's a good idea to have the bridge professionally sprayed by a graffiti artist. After that, the municipality must put a protective layer over it so the graffiti can be cleaned.
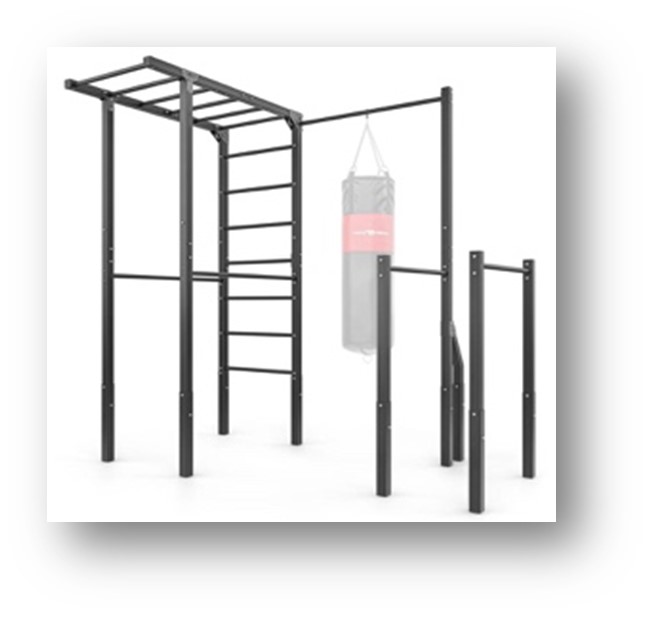
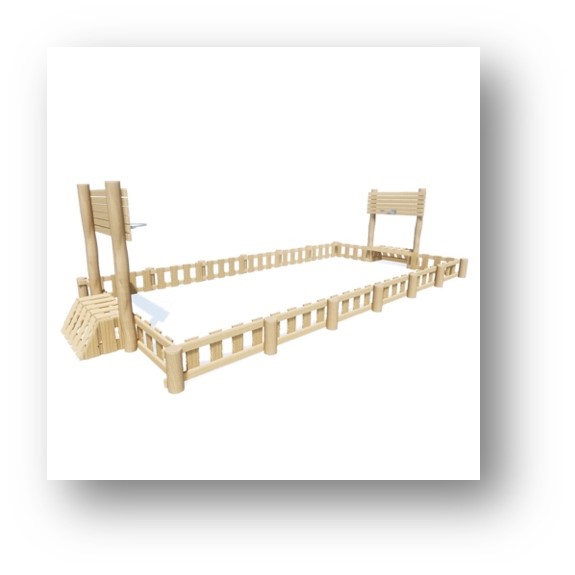
Final Product
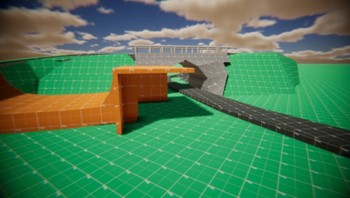
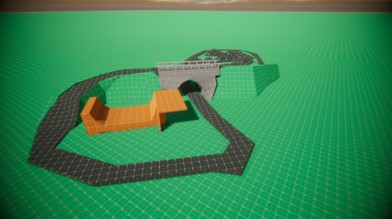
After the trade-off matrix and our mid-term evaluation, we could start making a final product from our concepts. We had received a lot of information especially from our mid-term evaluation. We held this information up against the concepts and looked at whether everything was still possible and realistic. However, this turned out not to be the case for many things, so we still had a lot of work to do.
After all the information we received, we went for the chill spot by the half pipe. The half pipe stays in place and the chill spot is attached to it. The chill spot is a container with 2 open sides and benches on 3 sides. A trash can is also attached here so young people can throw their trash in it.
For location 2 (the skate hills), we are not changing but improving. We keep the hills as they are now but they will be renovated. We do this so it's possible to skate on them again and it becomes attractive for people to come. Against the problem of water not draining, we have the skate drain. The skate drain is a manhole that you can skate over. These can be placed in the depressions so the water drains away. It is also intended that the place will be better maintained so it remains attractive.
For the bridge, we stick to our original idea. We will replace the railings to make it more beautiful and safer. The bridge will be sprayed by a professional graffiti artist. The municipality puts a layer over this so it stays that way. And if other graffiti goes over it, this can be easily removed without damaging the original layer.
In general, we are making the place attractive again by renovating and improving the skate hills. The half pipe is supplemented with a chill spot and the bridge is made beautiful and safe again. It is intended that the place will also be better maintained by the municipality to keep it attractive.